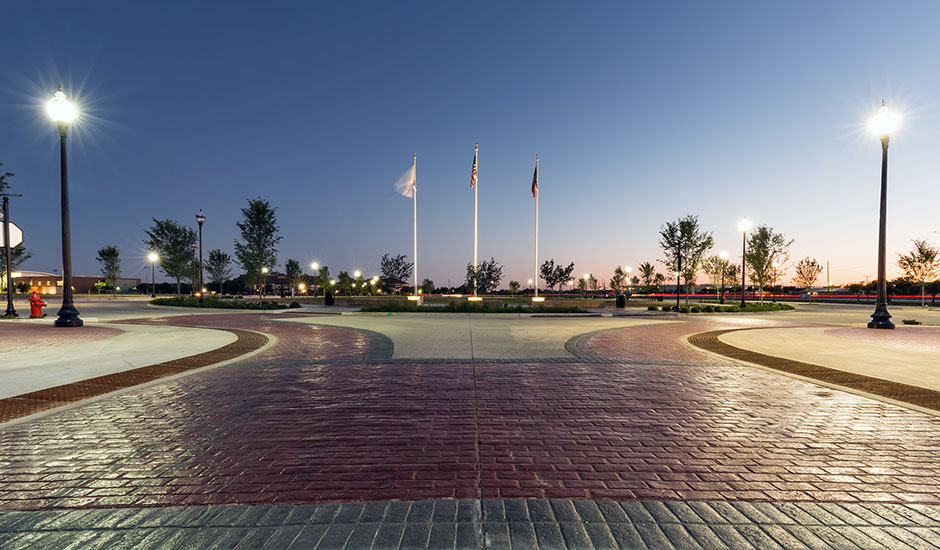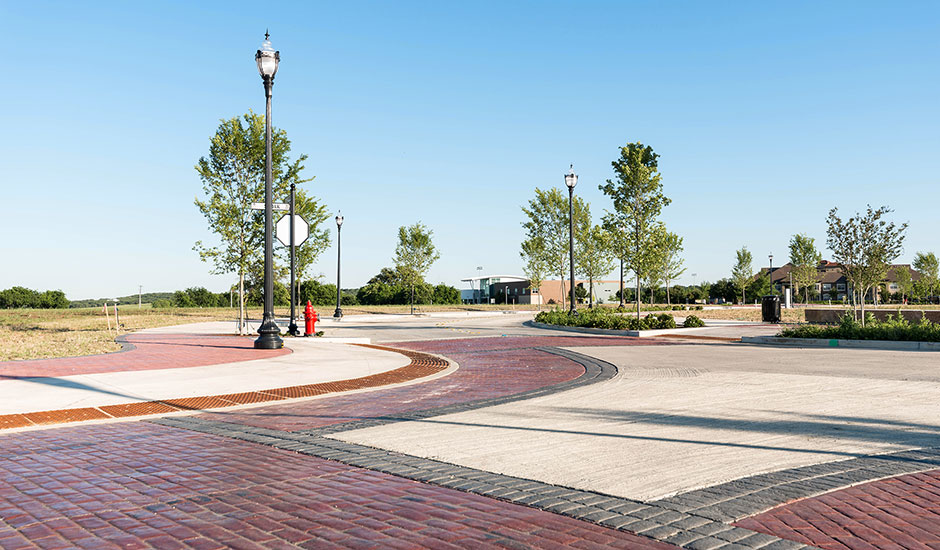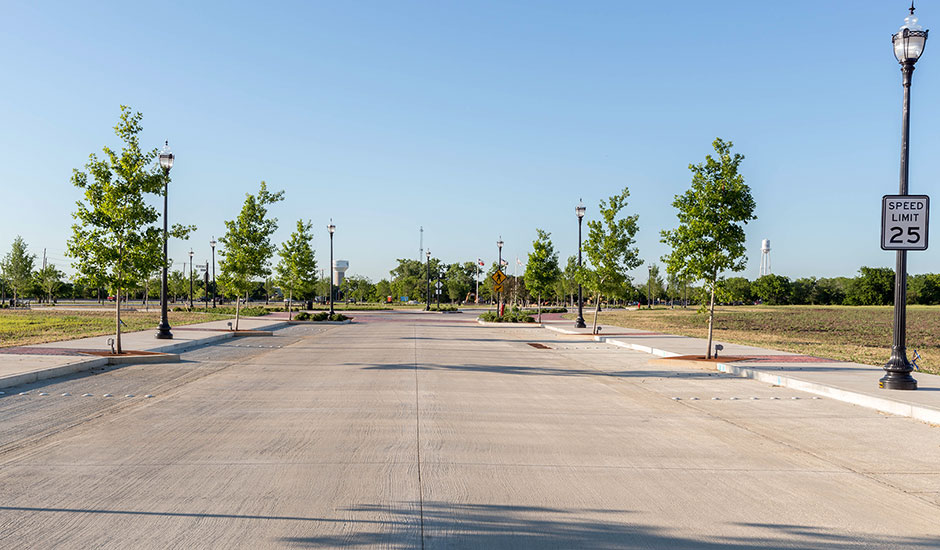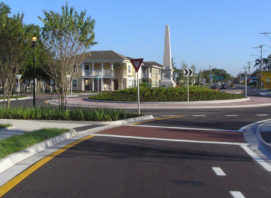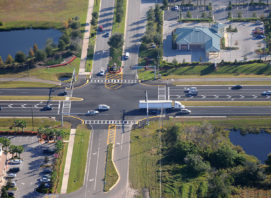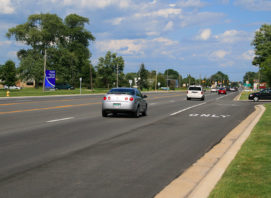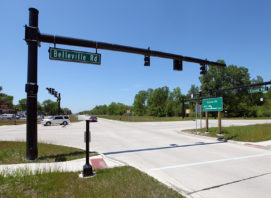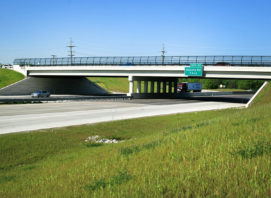Seeking to create an aesthetically enhanced area for Roanoke’s proposed new City Hall and anticipated commercial, retail and mixed uses, the City extended Oak Street for 3,960 feet from Crocket Street to Parish Lane. This project is within the City’s historical downtown and included design of 1,900 feet of 12-inch water main and 8-inch gravity sewer. An existing detention pond was utilized to provide drainage.
The 2-lane concrete roadway matches the existing Oak Street corridor’s design standards and includes sidewalk, curb and gutter, fire hydrants, storm water conduits and sleeves. Stamped concrete crosswalks that resemble brick, and decorative streetlights were used to maintain a cohesive look throughout the City. Landscaping, irrigation, fiber optics and electrical enhancements were provided for the streetscape.
Utility connections were provided throughout the site including multiple fire suppression lines to prevent disruption or destruction to Oak Street during future development. Coordination with utilities was necessary to minimize any potential conflicts. Meetings were held with the public so that those impacted by the project were aware and given the opportunity to provide input. Wade Trim prepared plans, specifications and cost estimates, assisted with bid phase services, and provided construction engineering and administration.

